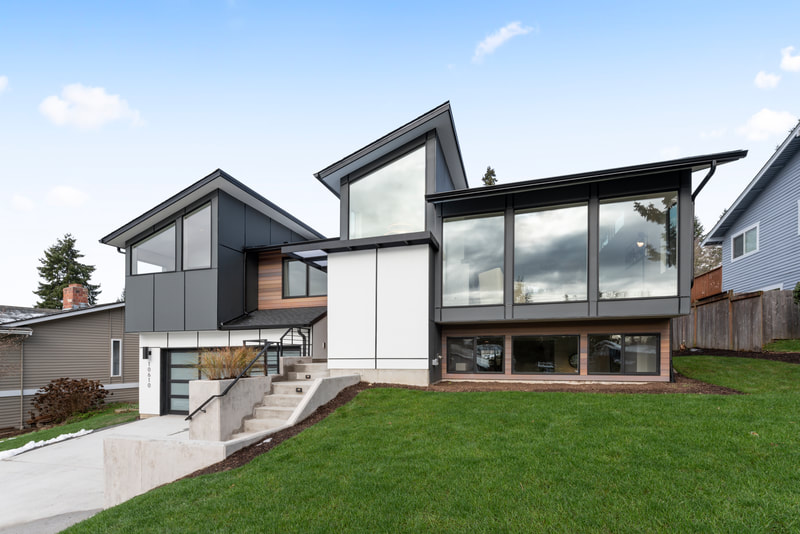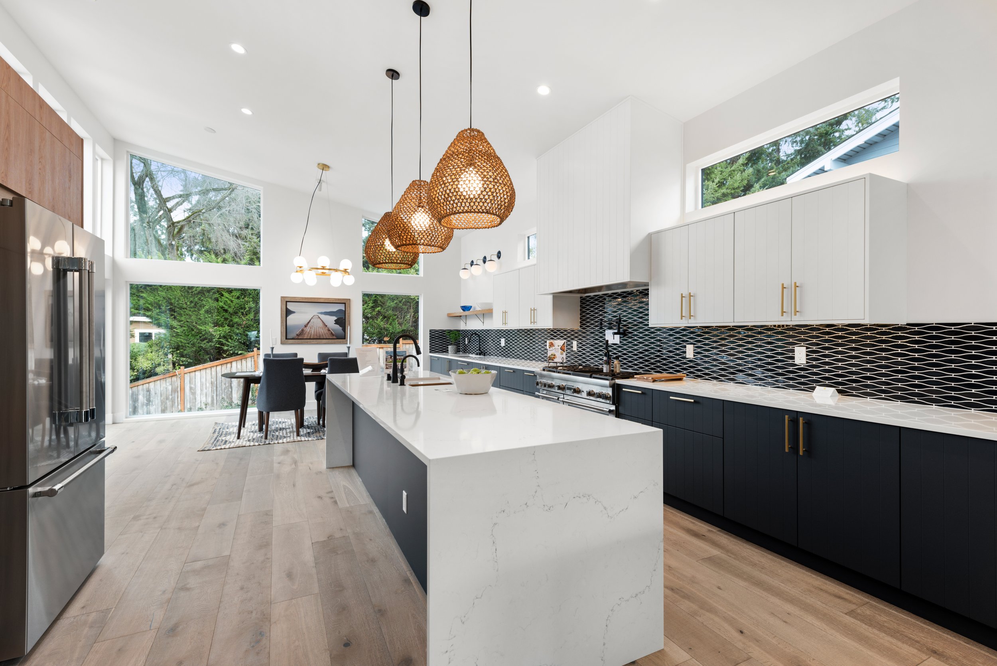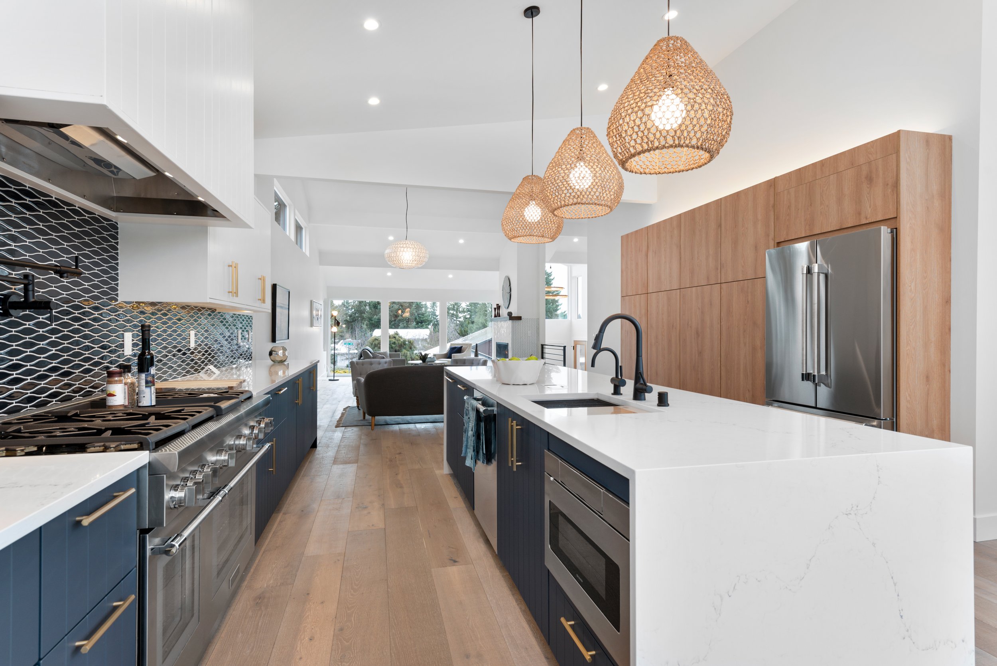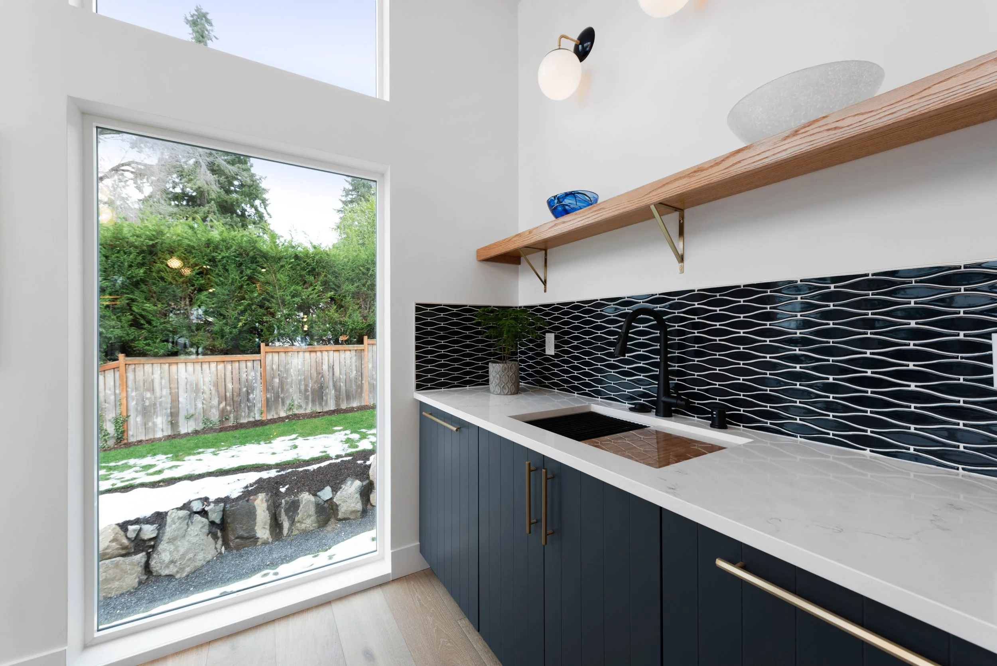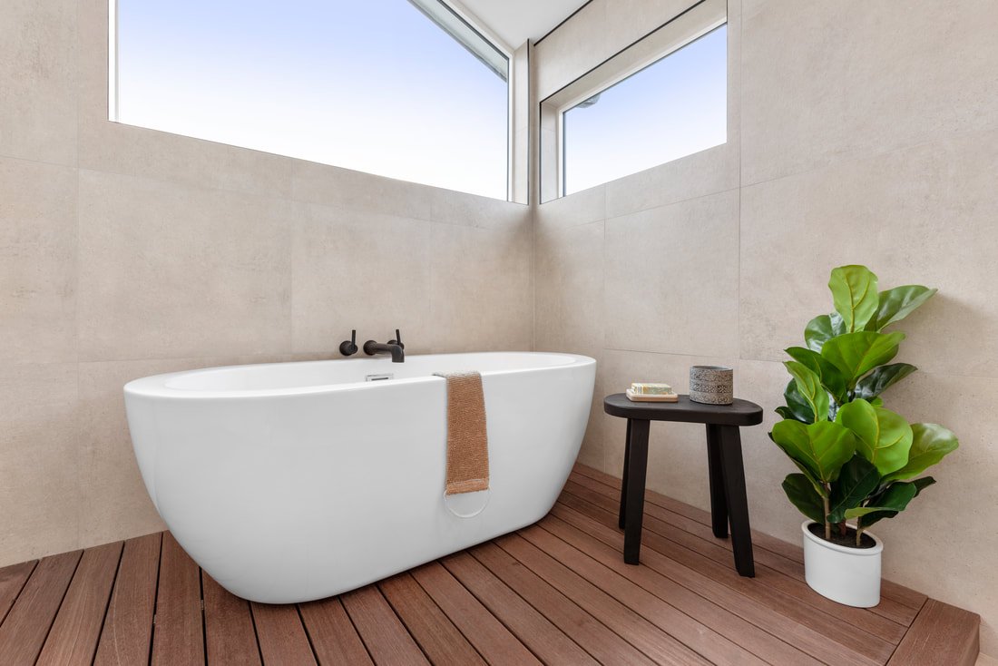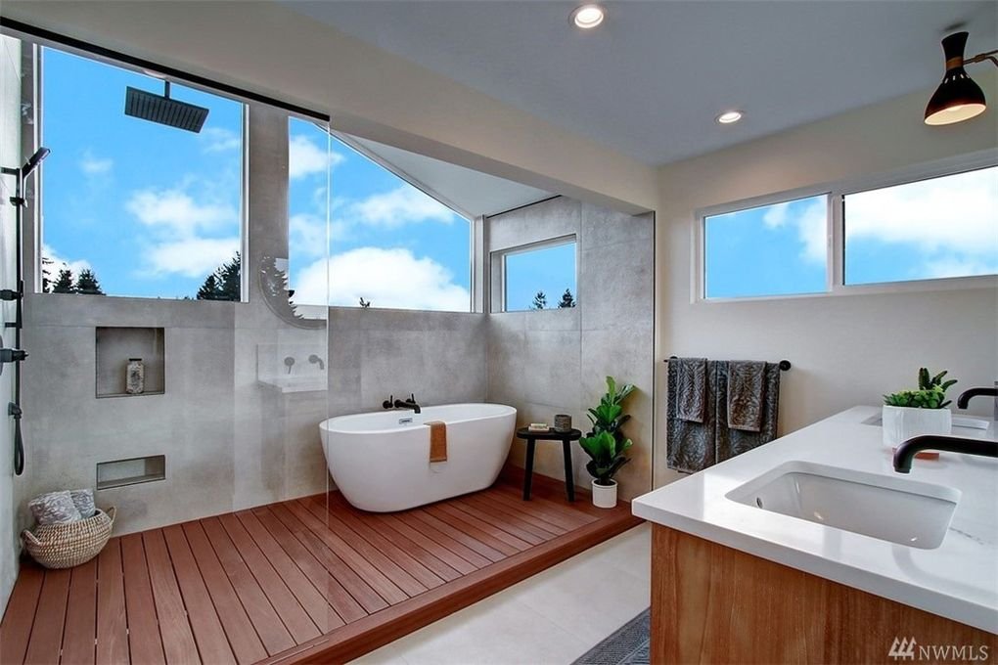Lake Washington
Sunsets for Days
We added 800 square feet through thoughtful bump outs that made the house more livable and dramatically changed its exterior appearance. 6 feet were added to the front of the over-sized garage which allowed for a master bathroom addition above it and a new bedroom and bathroom behind it. The foyer was also enlarged by several feet making the cramped 1970s split entry a thing of the past. A large window and the newly angled roof lines modernized and added light and interest. The kitchen addition on the back of the house (where the deck once stood) created a large family kitchen with eat in dining and plenty of counter and pantry space. Changing the orientation of the kitchen sliders from north to west and building a new deck highlighted the Lake Washington views that weren't previously visible from inside the house. Building the large deck that spanned the back of the house gave access to the outdoor space from the master bedroom and the newly created en-suite guest bedroom. We used Ipe wood in the primary shower and tub space to give it an organic feel. Of course, we opened up the walls between the old kitchen, dining, and living space to make an open and light filled great room. Window coverings were added after photos so, yes, of course, there is now great light and great privacy!
Architecture: Robert Bonner Designs
