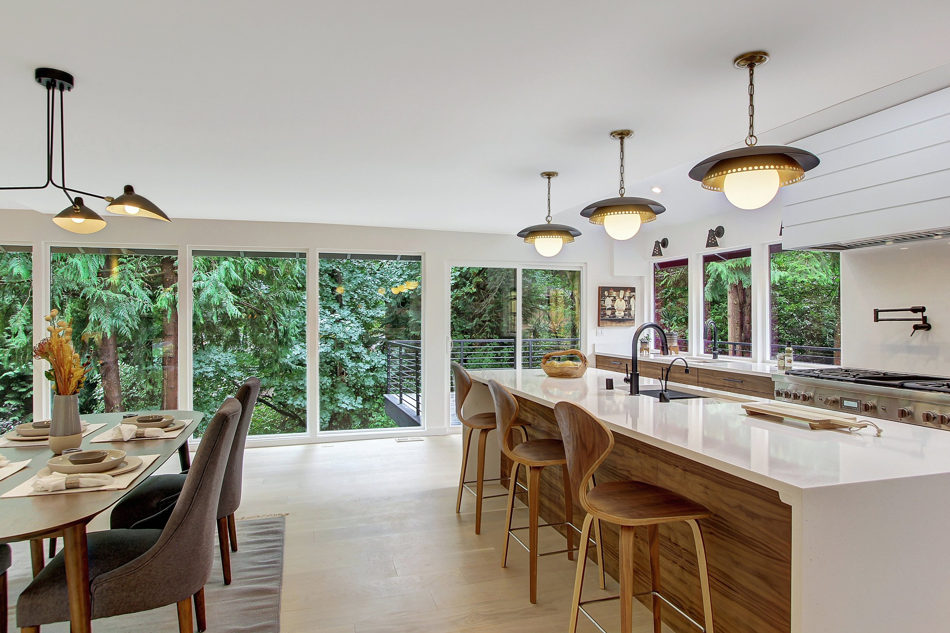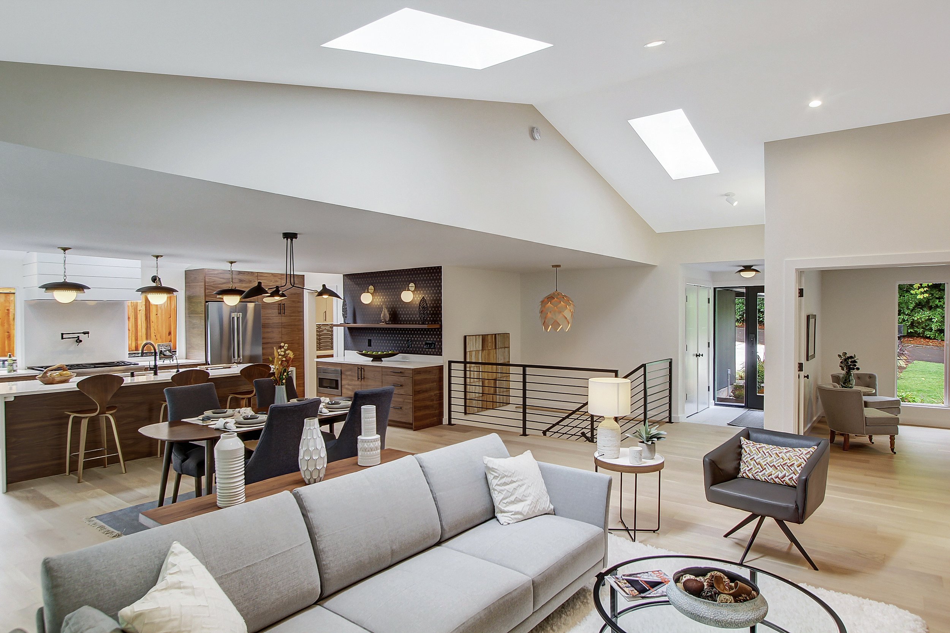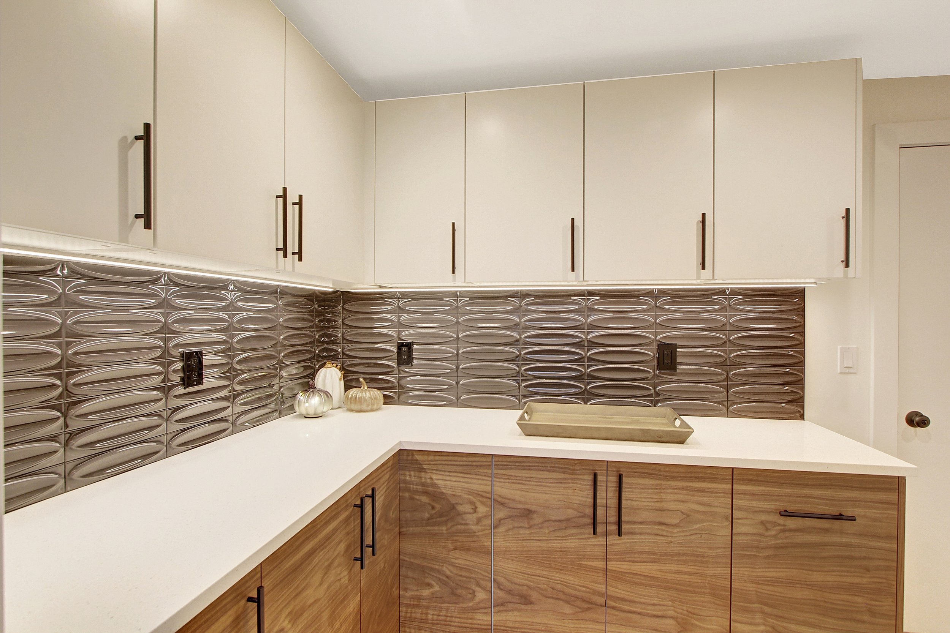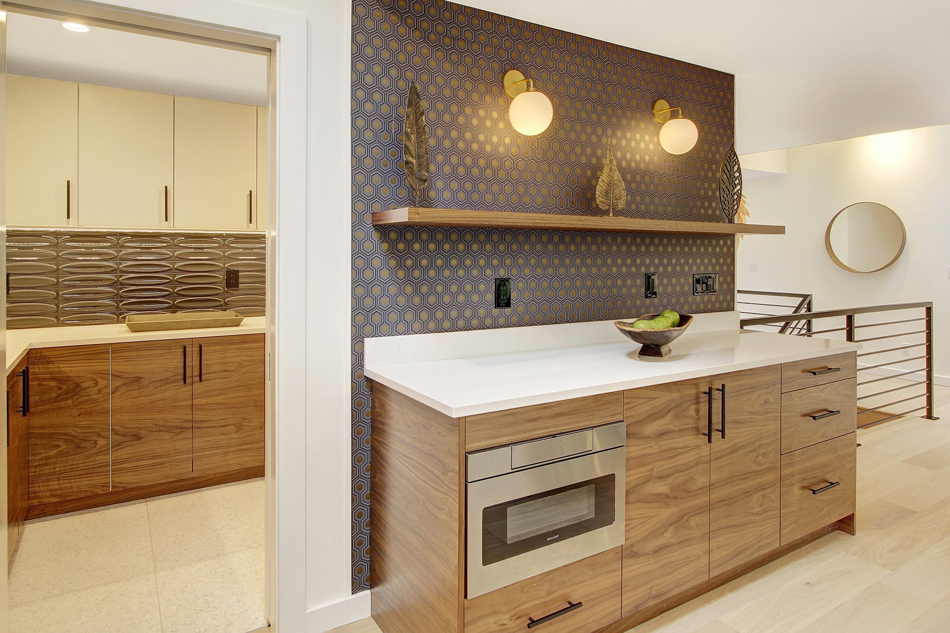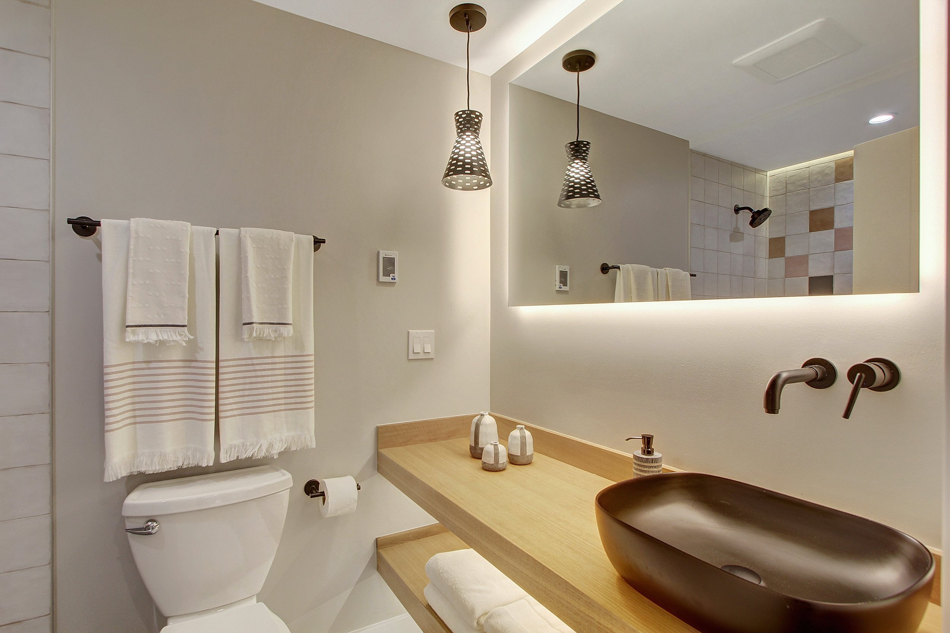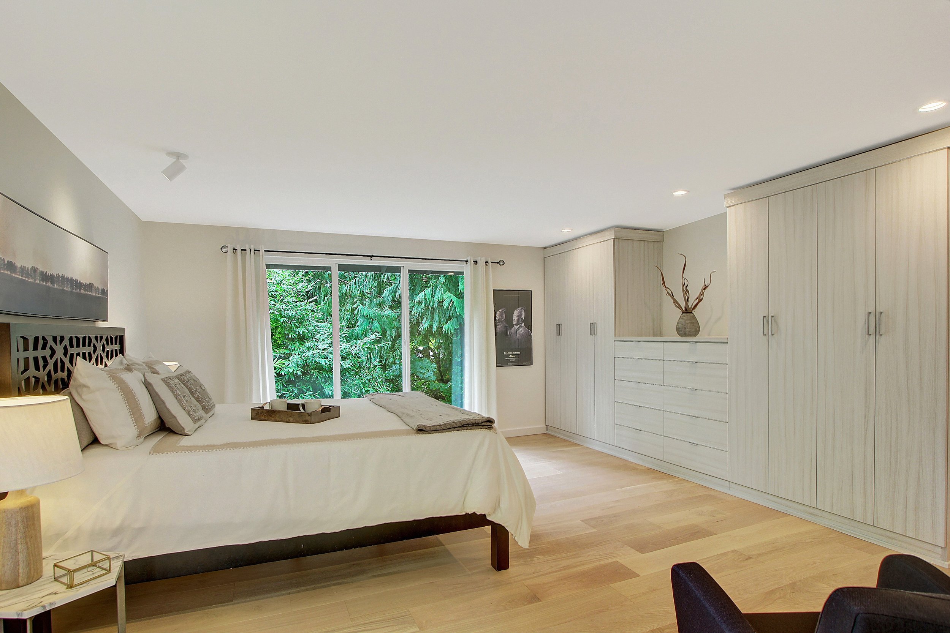Northeast 27th Street
Major Remodel
This classic mid century "tree house" had most of it’s original finishes inside and out so it was due for an update. We kept what we could and made improvements where needed. The reworked floorplan upstairs added an open concept great room and kitchen and combined two bedrooms to enlarge the primary suite and add a full primary bath. We were able to vault the ceilings and add skylights to brighten the space. We added a double door on the remaining bedroom off of the great room and converted it to an office space. The original fireplace was replaced with a stacked stone corner fireplace and pendant lighting. We designed a custom bench and media cabinet to compliment it. The basement was left mostly unfinished all those years so it was a clean slate. The new floorplan downstairs added three bedrooms, two bathrooms, a laundry room, and a rec room with a wet bar. We also added a water feature at the entry complete with a bridge over it to the front door. The clients were getting ready to add a Japanese garden to the massive lot so the water feature was a beautiful addition to that.
