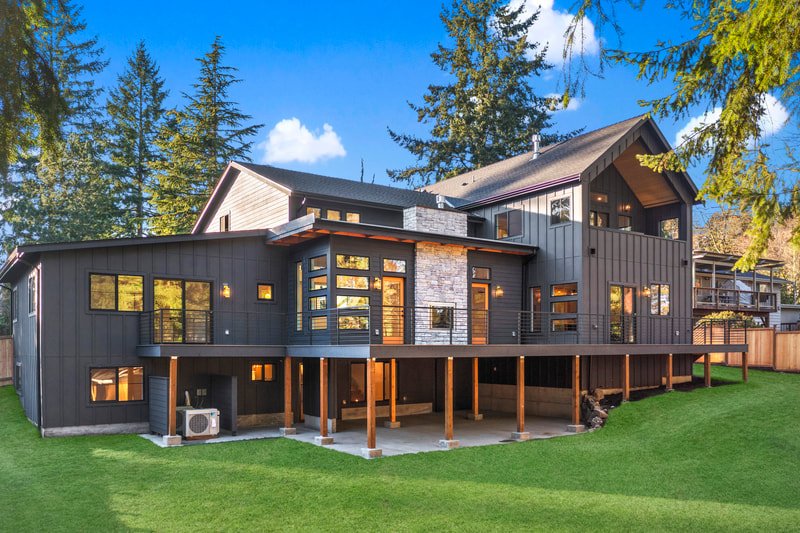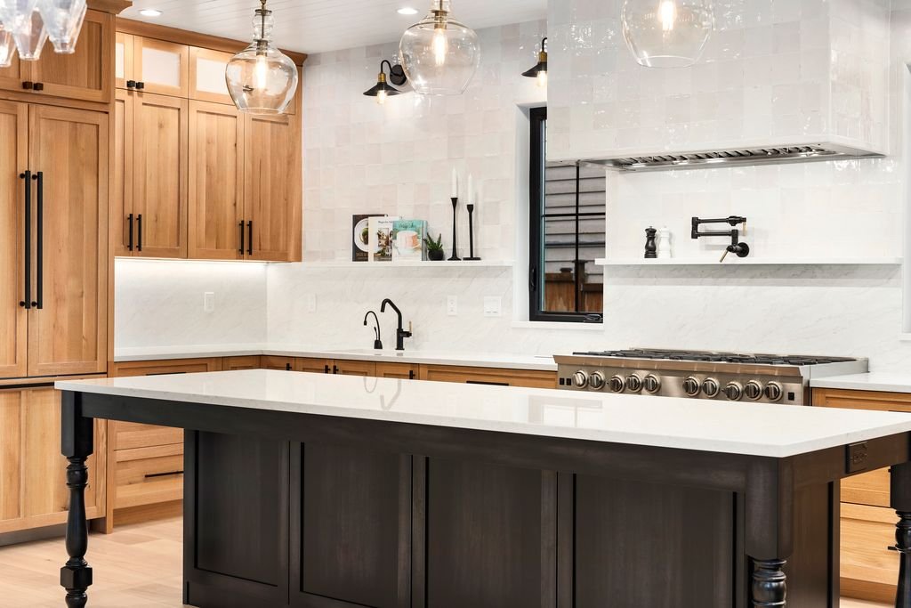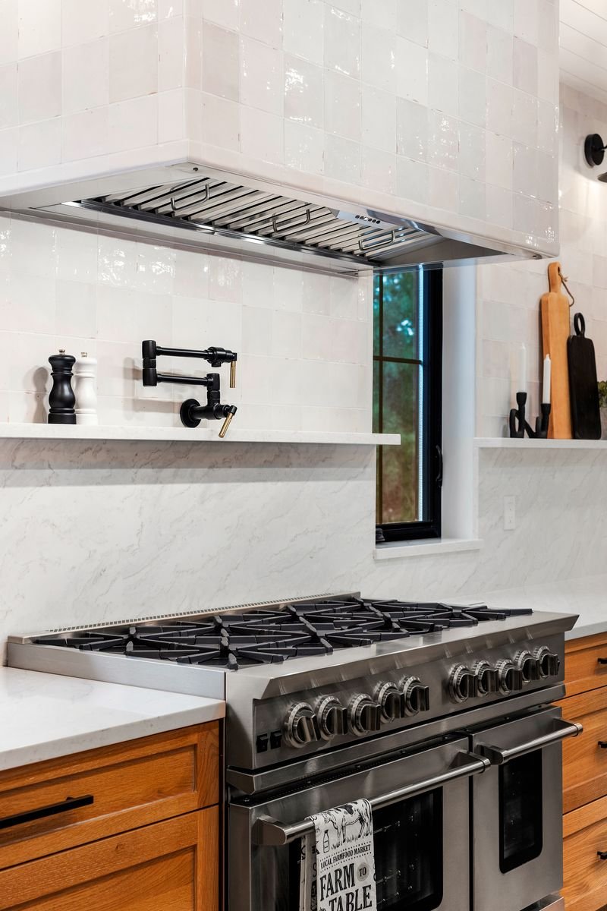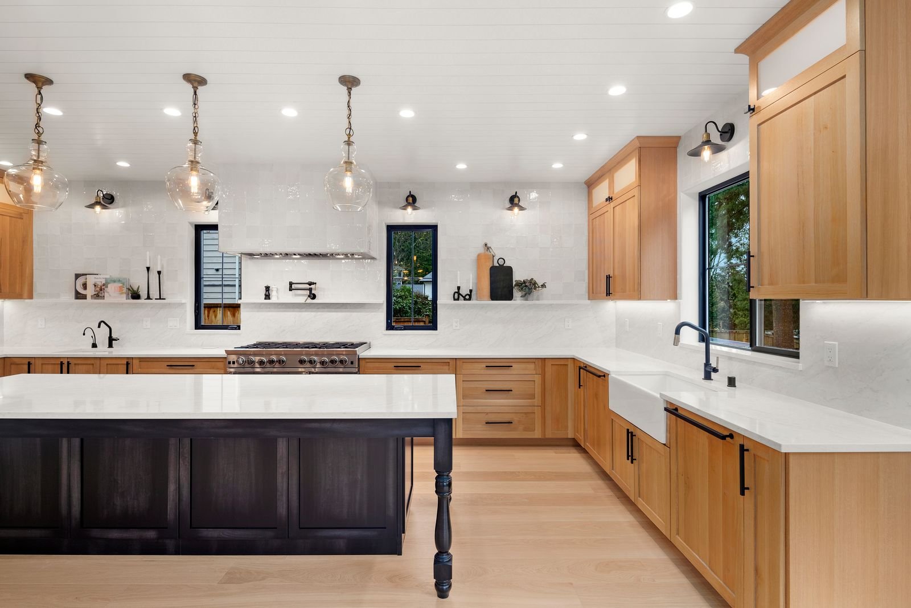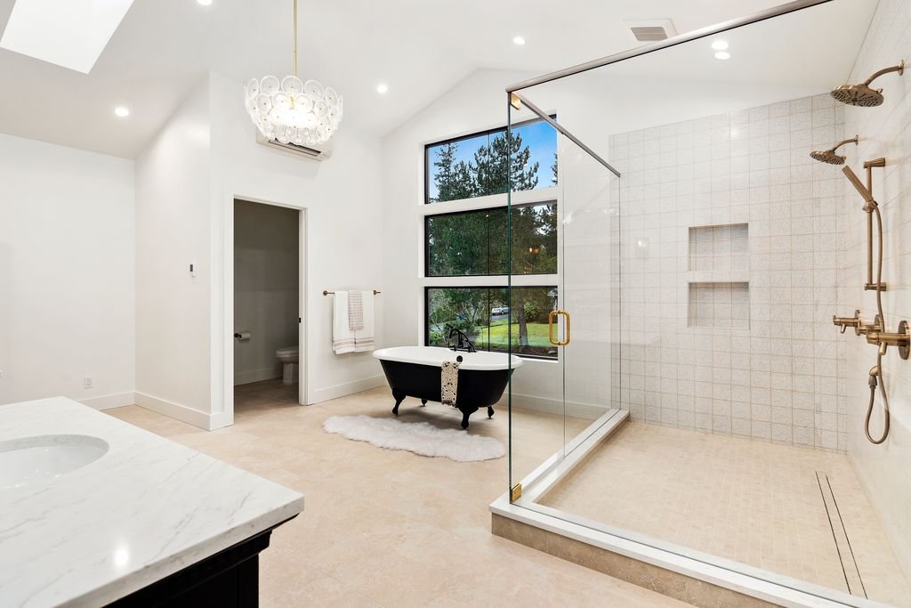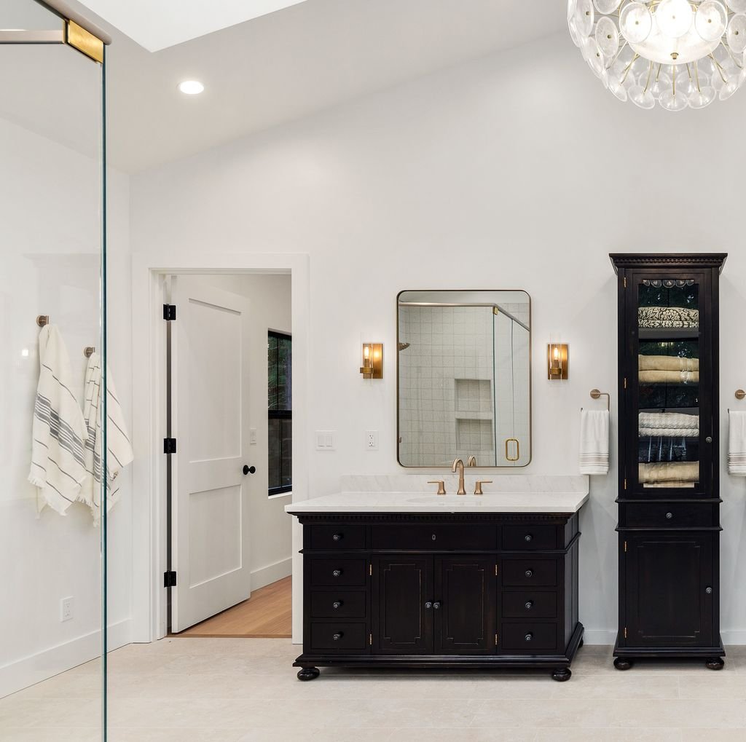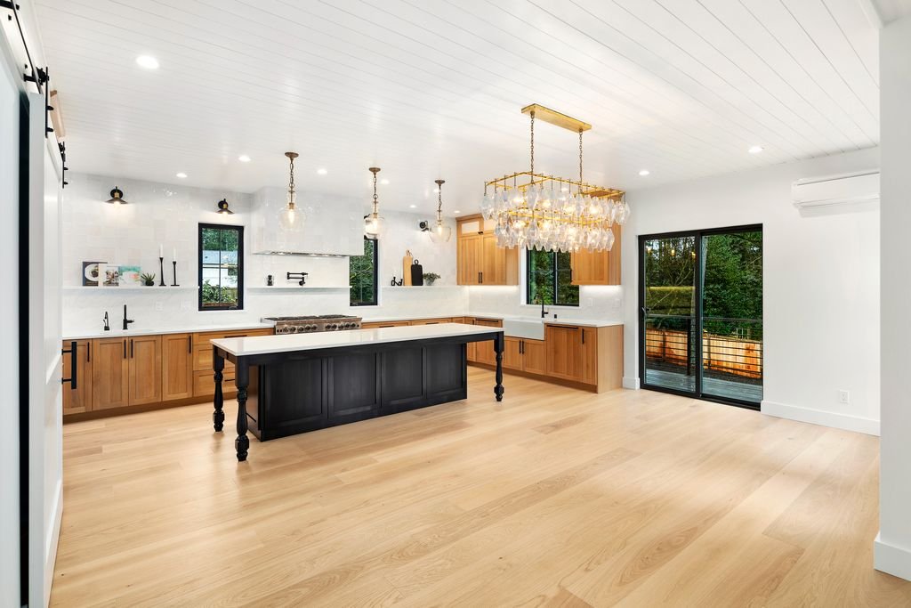127th Avenue Northeast
Spec New Build
This project was another collaboration with KVA Architecture. It was a complete rebuild which took the original house down to the basement level. By keeping the basement and using the original foundation, we were able to grandfather the setbacks so we could keep the house perfectly positioned on the lot. The off-black exterior with modern brass, stone, and wood accents makes the house feel moody and elegant outside. The interior is warm and welcoming with an abundance of natural light and organic finishes. Rift sawn white oak cabinetry, artisan tiles, natural stone, and aged brass and black fixtures make this home both modern and timeless. The two story ceiling in the great room is dramatic with 4 large chandeliers. Soft white walls and wide plank white oak flooring complete the neutral but interesting color palette. The large primary suite is on it’s own floor and incudes a bedroom, sitting room, yoga loft, walk in closet, and a bathroom bigger than most bedrooms. It also has it’s own covered deck off of the bedroom. Scope of work included floor planning, complete interior, and exterior finish selections. This one sold before it was even finished, such a beauty!
